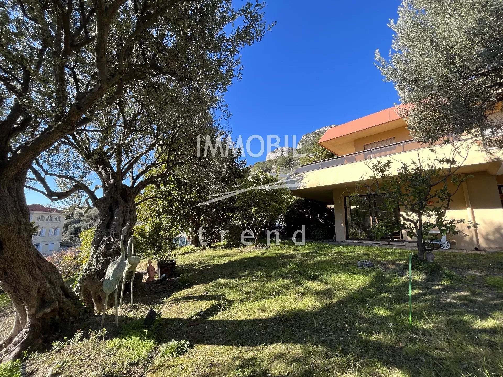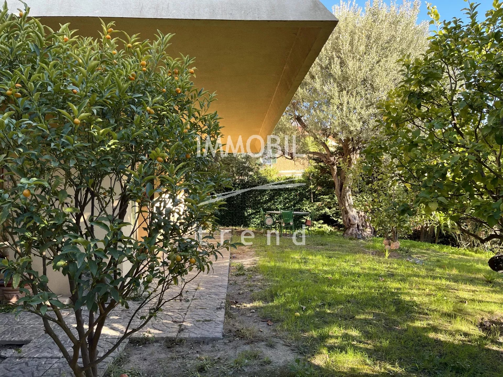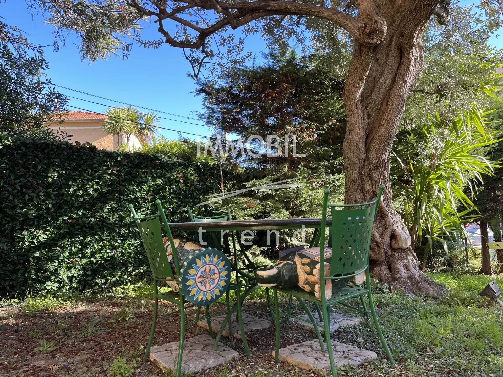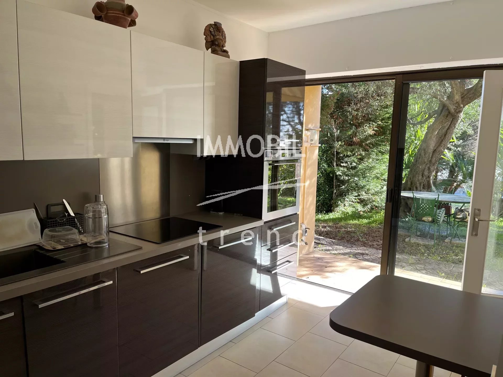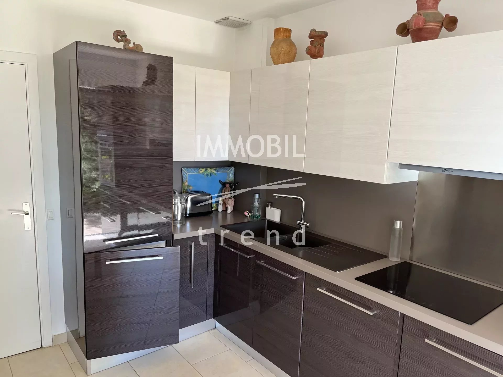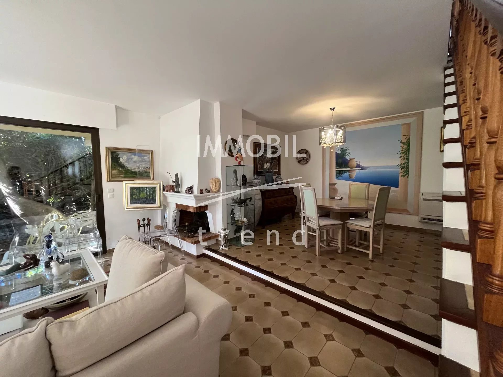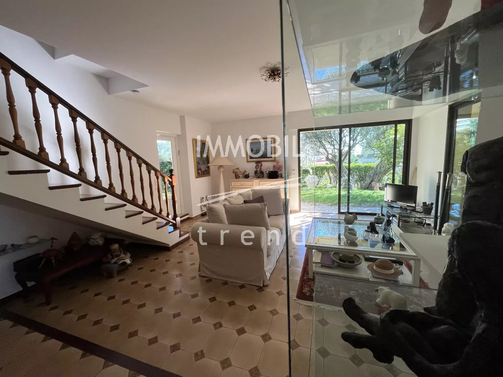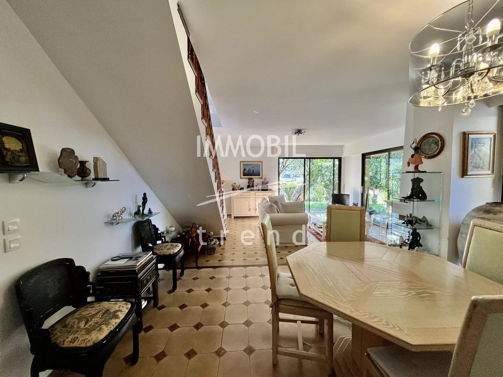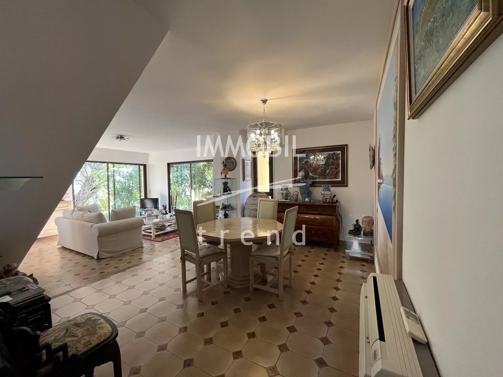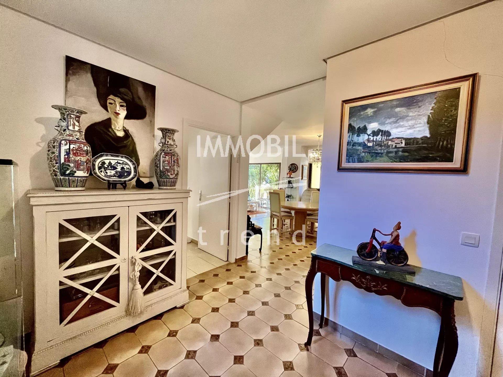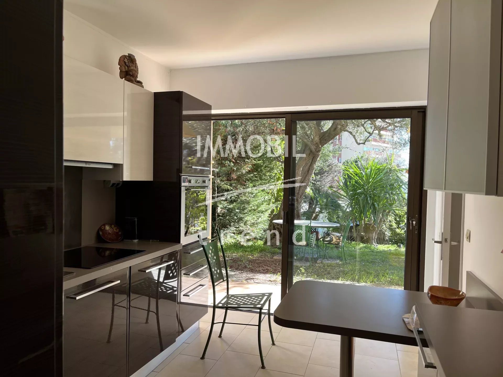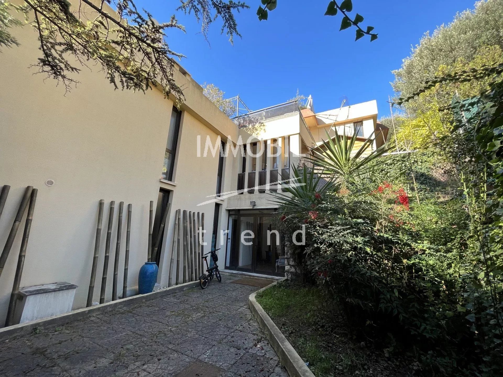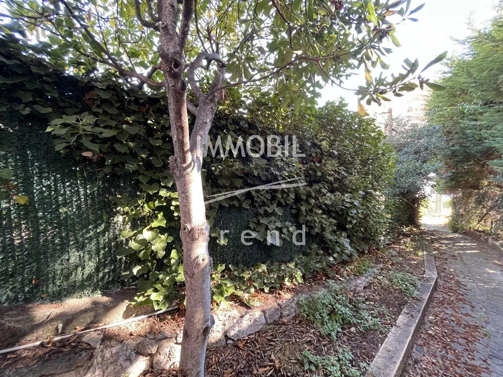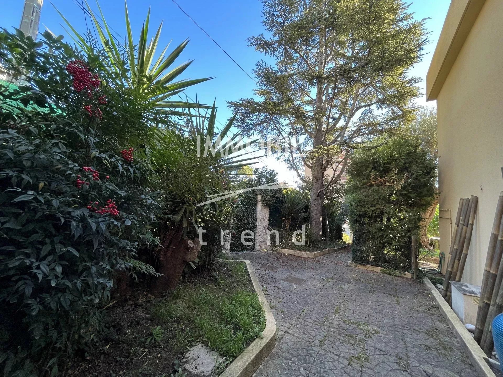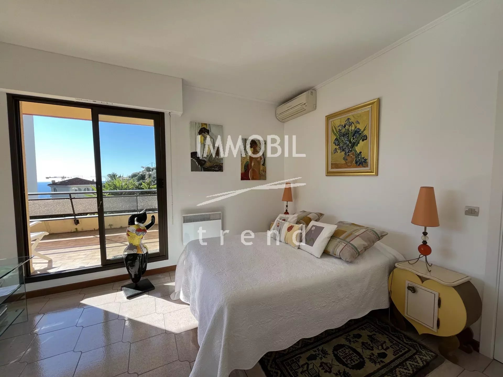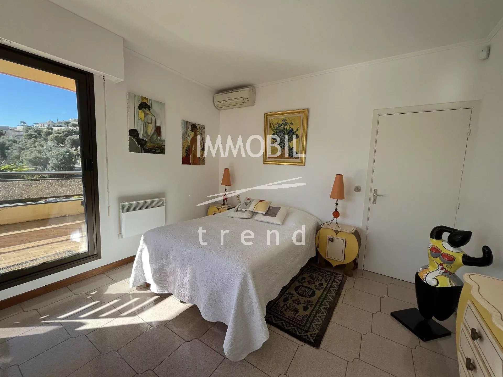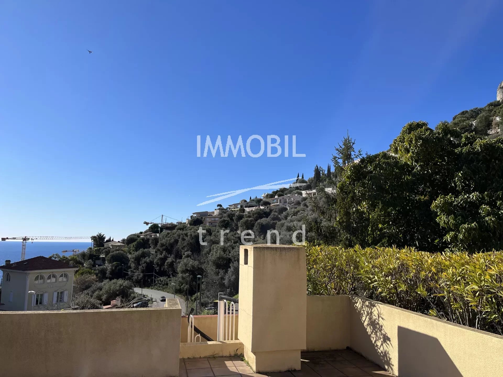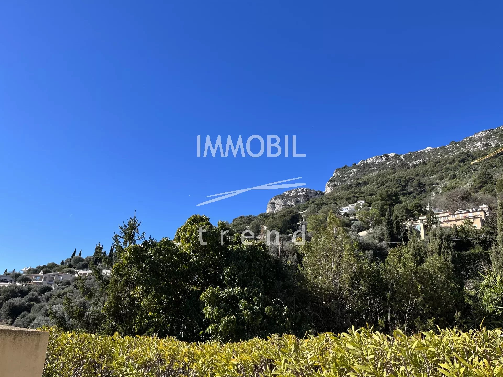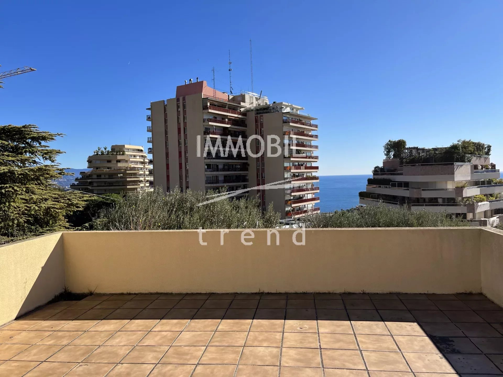Overview
Ref. 4243 - MONACO BOUNDARY - Contemporary villa 50m far from the Principality of Monaco, on two levels of 134m2 including 110.66m2 of living space, 24m2 cellar plus garage and 500m2 of garden.
On the ground floor, entrance, pleasant living room with fireplace and dining room overlooking the garden that surrounds the property, equipped and modern independent kitchen, shower room and guest toilet.
On the first floor, three bedrooms surrounded by terraces and beautiful sea views, bathroom, separate wc. A solarium terrace above the 1st floor with a 360° sea and mountain view.
Garage and a parking space.
Garden with trees, fruit trees, olive trees...
Summary
- Rooms 4 rooms
- Surface 111 m²
- Total area 134 m²
- Heating Air-conditioning, Electric, Individual
- Used water Main drainage
- Condition Good condition
- Orientation South-east
- View Sea Mountains
- Built in 1987
Areas
- 1 Entrance 10.05 m²
- 2 Corridors 2.93 m², 1.55 m²
- 1 Bathroom / Lavatory 2.44 m²
- 1 Equipped kitchen 10.62 m²
- 1 Living room/dining area 37.88 m²
- 1 Landing 4.41 m²
- 3 Bedrooms 14.12 m², 10.82 m², 8.22 m²
- 1 Shower room 2.3 m²
- 1 Bathroom 3.94 m²
- 1 Lavatory 1.38 m²
- 1 Garage 12.5 m²
- 1 Outdoor parking 12.5 m²
Services
- Air-conditioning
- Fireplace
- Sliding windows
- Internet
- Window shade
- Electric awnings
- Irrigation sprinkler
- Outdoor lighting
- Alarm system
- Electric gate
- Security service
Proximities
- Highway 8 metre
- Bus
- Town centre 10 metre
- Movies 10 metre
- Shops
- Primary school
- Train station 10 metre
- Hospital/clinic 5 metre
- Sea 10 metre
- Park 5 metre
- Public pool 10 metre
- Beach
- Sea port 10 metre
- Sport center
- Supermarket 5 metre
- Tennis
- University
Legal informations
- Seller’s fees
- Property tax1,435 €
- « Carrez » act110 sq m
- View our Fee plans
- No ongoing procedures

